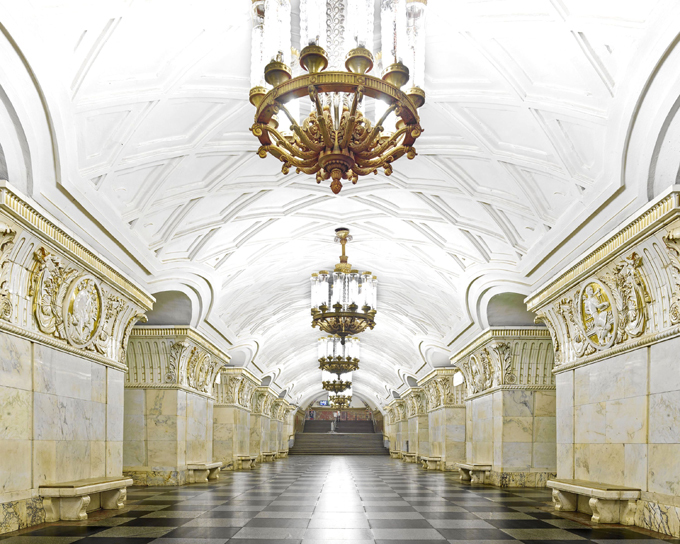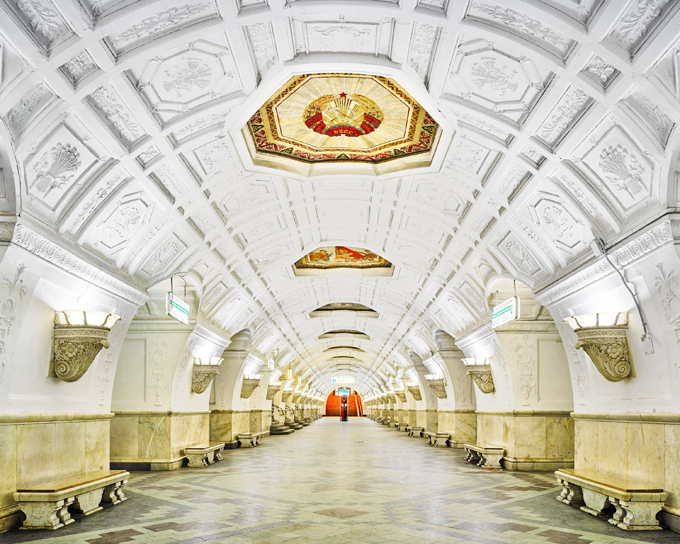Underground palaces of Moscow Metro

Opened in 1935 with one 11-kilometre (6.8 mi) line and 13 stations, it was the first underground railway system in the Soviet Union. On the photo: Prospekt Mira station. Originally called Botanichesky Sad after the Botanical Garden of Moscow State University which are located nearby, the theme of this station develops the connotation of the name in the overall colour tone. The pylons are faced with flared white marble, and are topped with ceramic bas-relief frieze made of floral elements. In the centre are medallion bas-reliefs (work of G.Motovilov) featuring the different aspects in the development of agriculture in the Soviet Union. The station walls are laid with dark red Ural marble and chessboard floor pattern is made of grey and black granite. The ceiling vault is decorated with casts, and lighting comes from several cylindrical chandeliers
Opened in 1935 with one 11-kilometre (6.8 mi) line and 13 stations, it was the first underground railway system in the Soviet Union. On the photo: Prospekt Mira station. Originally called Botanichesky Sad after the Botanical Garden of Moscow State University which are located nearby, the theme of this station develops the connotation of the name in the overall colour tone. The pylons are faced with flared white marble, and are topped with ceramic bas-relief frieze made of floral elements. In the centre are medallion bas-reliefs (work of G.Motovilov) featuring the different aspects in the development of agriculture in the Soviet Union. The station walls are laid with dark red Ural marble and chessboard floor pattern is made of grey and black granite. The ceiling vault is decorated with casts, and lighting comes from several cylindrical chandeliers

As of 2016, the Moscow Metro excluding the Moscow Central Circle has 203 stations and its route length is 339.1 km (210.7 mi), making it the fifth longest in the world. On the photo: Kievskaya station. The design for the station was chosen in an open competition held in Ukraine; the entry submitted by the team of E. I. Katonin, V. K. Skugarev, and G. E. Golubev placed first among 73 others and it became the final design. Kievskaya features low, square pylons faced with white marble and surmounted by large mosaics by A.V. Myzin celebrating Russo-Ukrainian unity. Both the mosaics and the arches between the pylons are edged with elaborate gold-colored trim. At the end of the platform is a portrait of Vladimir Lenin.
As of 2016, the Moscow Metro excluding the Moscow Central Circle has 203 stations and its route length is 339.1 km (210.7 mi), making it the fifth longest in the world. On the photo: Kievskaya station. The design for the station was chosen in an open competition held in Ukraine; the entry submitted by the team of E. I. Katonin, V. K. Skugarev, and G. E. Golubev placed first among 73 others and it became the final design. Kievskaya features low, square pylons faced with white marble and surmounted by large mosaics by A.V. Myzin celebrating Russo-Ukrainian unity. Both the mosaics and the arches between the pylons are edged with elaborate gold-colored trim. At the end of the platform is a portrait of Vladimir Lenin.

The system is mostly underground, with the deepest section 84 metres (276 ft) underground at the Park Pobedy station, one of the world's deepest. On the photo: Belorusskaya station. It is named after the nearby Belorussky Rail Terminal. It opened in 1952, serving briefly as the terminus of the line before the circle was completed in 1954. Designed by Ivan Taranov, Z. Abramova, A. Markova, and Ya. Tatarzhinskaya, the station has low, white marble pylons, an elaborately patterned plaster ceiling, light fixtures supported by ornate scroll-shaped brackets, and a variety of decorations based on Belarusian themes
The system is mostly underground, with the deepest section 84 metres (276 ft) underground at the Park Pobedy station, one of the world's deepest. On the photo: Belorusskaya station. It is named after the nearby Belorussky Rail Terminal. It opened in 1952, serving briefly as the terminus of the line before the circle was completed in 1954. Designed by Ivan Taranov, Z. Abramova, A. Markova, and Ya. Tatarzhinskaya, the station has low, white marble pylons, an elaborately patterned plaster ceiling, light fixtures supported by ornate scroll-shaped brackets, and a variety of decorations based on Belarusian themes

The Moscow Metro is the central location and namesake for the Metro series, where during a nuclear war, Moscow's inhabitants are driven down into the Moscow Metro, which has been designed as a fallout shelter, with the various stations being turned into makeshift settlements. On the photo: Komsomolskaya station
The Moscow Metro is the central location and namesake for the Metro series, where during a nuclear war, Moscow's inhabitants are driven down into the Moscow Metro, which has been designed as a fallout shelter, with the various stations being turned into makeshift settlements. On the photo: Komsomolskaya station

Taganskaya station is named after the Taganka Square which is a major junction of the Sadovoye Koltso. Designed by architects K. Ryzhkov and A. Medvedev, this pylon station was built with the post-war flamboyance in mind, the overall design is based on the traditional Russian motives in decorations. The central feature of the station are 48 maiolica panels located on each face of the pylon.
Taganskaya station is named after the Taganka Square which is a major junction of the Sadovoye Koltso. Designed by architects K. Ryzhkov and A. Medvedev, this pylon station was built with the post-war flamboyance in mind, the overall design is based on the traditional Russian motives in decorations. The central feature of the station are 48 maiolica panels located on each face of the pylon.

Arbatskaya station was built in 1953 to replace an older, parallel section of track which has since become part of the Filyovskaya Line. The old station had been damaged in a German bomb attack in 1941, so its replacement was much deeper and included larger stations that could double as shelters (especially in the event of nuclear attack). Arbatskaya was designed by Leonid Polyakov, Valentin Pelevin and Yury Zenkevich. Since it was meant to serve as a bomb shelter as well as a Metro station, Arbatskaya is both large (the 250-m platform is the second-longest in Moscow) and deep (41 m underground).
Arbatskaya station was built in 1953 to replace an older, parallel section of track which has since become part of the Filyovskaya Line. The old station had been damaged in a German bomb attack in 1941, so its replacement was much deeper and included larger stations that could double as shelters (especially in the event of nuclear attack). Arbatskaya was designed by Leonid Polyakov, Valentin Pelevin and Yury Zenkevich. Since it was meant to serve as a bomb shelter as well as a Metro station, Arbatskaya is both large (the 250-m platform is the second-longest in Moscow) and deep (41 m underground).

Novoslobodskaya station was opened on 30 January 1952. Alexey Dushkin, the station's architect, has long wished to utilise stained glass in decoration of a metro station, and the first drawings date to pre-World War II times. In 1948, with the aid of a young architect Alexander Strelkov, Dushkin came across the renowned artist Pavel Korin, who agreed to compose the artworks for the panels. The rest of the station was designed around the glass panels. Dushkin, taking the standard pylon layout designed the overall impression to resemble that of underground crypt.
Novoslobodskaya station was opened on 30 January 1952. Alexey Dushkin, the station's architect, has long wished to utilise stained glass in decoration of a metro station, and the first drawings date to pre-World War II times. In 1948, with the aid of a young architect Alexander Strelkov, Dushkin came across the renowned artist Pavel Korin, who agreed to compose the artworks for the panels. The rest of the station was designed around the glass panels. Dushkin, taking the standard pylon layout designed the overall impression to resemble that of underground crypt.

Elektrozavodskaya is one of the most spectacular and better-known stations of the system. Built as part of the third stage of the Moscow Metro and opened on 15 May 1944 during World War II, the station is one of the iconic symbols of the system, famous for its architectural decoration which is work of architects Vladimir Shchuko (who died whilst working on the station's project in 1939) and Vladimir Gelfreich, along with participation of his student Igor Rozhin. Named after the electric light bulb factory nearby, the preliminary layout included Schuko's idea of making the ceiling covered with six rows of circular incandescent inset lamps (of which there were 318 in total).
Elektrozavodskaya is one of the most spectacular and better-known stations of the system. Built as part of the third stage of the Moscow Metro and opened on 15 May 1944 during World War II, the station is one of the iconic symbols of the system, famous for its architectural decoration which is work of architects Vladimir Shchuko (who died whilst working on the station's project in 1939) and Vladimir Gelfreich, along with participation of his student Igor Rozhin. Named after the electric light bulb factory nearby, the preliminary layout included Schuko's idea of making the ceiling covered with six rows of circular incandescent inset lamps (of which there were 318 in total).

Kiyevskaya, named for the nearby Kiyevsky railway station, is a station on the Arbatsko-Pokrovskaya Line of the Moscow Metro. Opened in 1953, it is lavishly decorated in the quasi-baroque style that predominated in the early 1950s. The square pylons are faced with white Ural marble and elaborately patterned ceramic tile and the plastered ceiling is decorated with a series of frescoes by various artists depicting life in Ukraine. A large mosaic at the end of the platform commemorates the 300th anniversary of the reunification of Russia and Ukraine. Light comes from a row of hexagonal chandeliers. The architects were L. V. Lile, V. A. Litvinov, M. F. Markovsky, and V. M. Dobrokovsky
Kiyevskaya, named for the nearby Kiyevsky railway station, is a station on the Arbatsko-Pokrovskaya Line of the Moscow Metro. Opened in 1953, it is lavishly decorated in the quasi-baroque style that predominated in the early 1950s. The square pylons are faced with white Ural marble and elaborately patterned ceramic tile and the plastered ceiling is decorated with a series of frescoes by various artists depicting life in Ukraine. A large mosaic at the end of the platform commemorates the 300th anniversary of the reunification of Russia and Ukraine. Light comes from a row of hexagonal chandeliers. The architects were L. V. Lile, V. A. Litvinov, M. F. Markovsky, and V. M. Dobrokovsky



